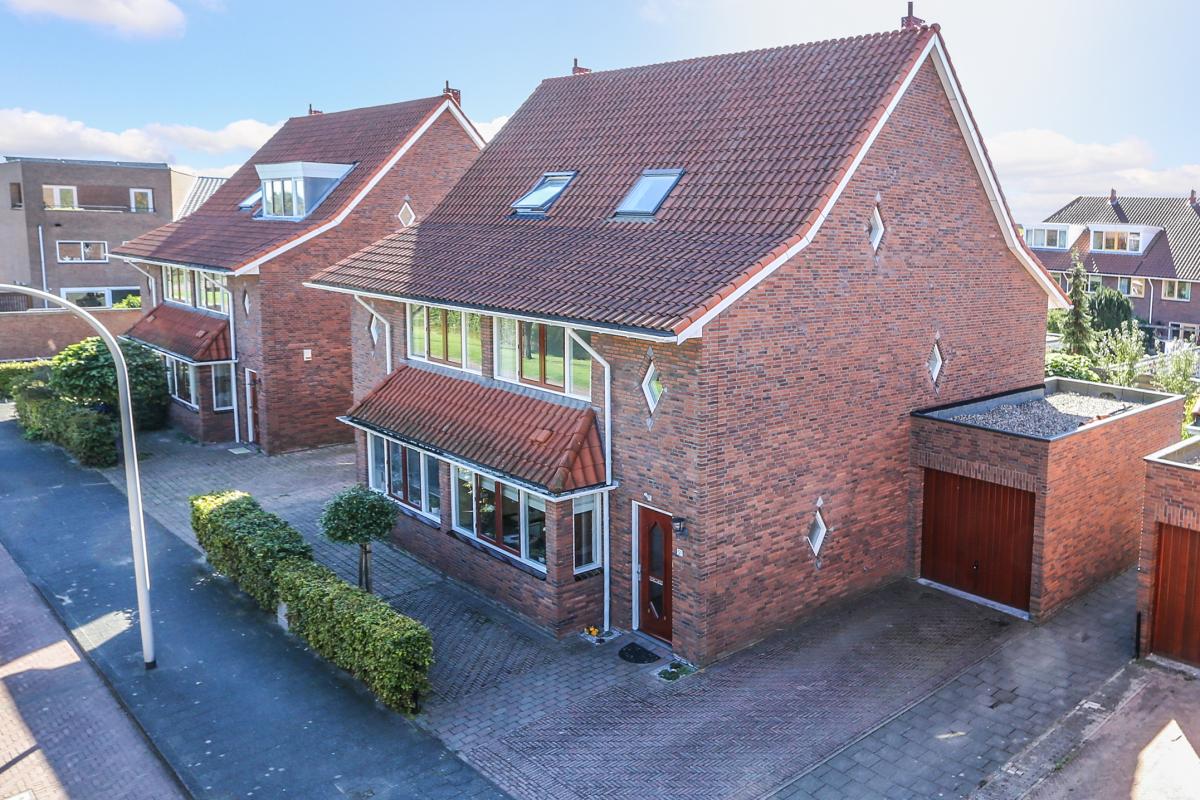Spirit Vastgoed respecteert uw privacy en gebruikt daarom alleen cookies die noodzakelijk zijn voor het functioneren van de website.
Klik hier voor meer informatie.































Mooie combinatie van romantiek uit de jaren ’30 en hedendaags gemak.
Deze prachtige 2/1 kap villa (138 m2) met aangebouwde garage is in 1999 gebouwd. Er is gekozen voor de romantische stijl van de ‘City Beautiful’ beweging uit het begin van deze eeuw. Bijzonder zijn de mooie brede dakoverstekken, de opvallende daklijn, de prachtige rode bakstenen, de mooie detaillering in het metselwerk en de verticale elementen in de zijgevels. Een woning die zich echt onderscheidt door mooie karakteristieke elementen.
Voor de woning ligt een brede singel, de achterzijde heeft een vrije ligging. Verder is de locatie ook ideaal: in een kindvriendelijke woonwijk, vlakbij kinderdagverblijf en een verscheidenheid aan basis- en middelbare scholen, British School (op minder dan 10 min fietsen), openbaar vervoer en de winkelcentra ‘Ypenburg’ en ‘De Parade’. In en nabij Ypenburg zijn veel sportvoorzieningen te vinden, waaronder het in 2012 geopende Hofbad, een voetbalvereniging, hockeyvereniging, fitness en atletiekvereniging.
Via diverse uitvalswegen bevindt u zich in korte tijd op de A4, A12 of de A13. Station Ypenburg ligt op loopafstand, evenals verschillende bus- en tramverbindingen. Rotterdam, Delft, Den Haag en Zoetermeer zijn uitstekend bereikbaar.
U parkeert uw auto op uw eigen oprit voor de garage. Vervolgens betreedt u de villa via de entree aan de voorkant van de woning. U komt binnen in een ruime hal. Vanuit deze hal bereikt u de zonnige living, het toilet met fonteintje en de trap naar de 1e verdieping. Op deze gehele verdieping liggen sfeervolle, massief eiken vloerdelen.
Via de vaste trap in de hal bereikt u de 1e verdieping. Vanaf de overloop heeft u toegang tot de 3 slaapkamers, de badkamer en het separate toilet. Op deze verdieping is de vloer voorzien van mooi laminaat.
De trap leidt u naar de ruime overloop op de 2e verdieping. Op deze verdieping is verrassend veel ruimte! Op de overloop vindt u de was- en droogmachineaansluitingen en veel bergruimte achter de keurig afgewerkte knieschotten.
De tuin is super! Er is veel ruimte en een heerlijke, vrije ligging. De tuin is een droom voor kinderen en liefhebbers van privacy of tuinieren. De perfecte ligging (zuid/west) zorgt ervoor dat u de hele dag kunt genieten van de zon. Er is veel bestrating, mooie beplanting en een achterom.
Er is een ruime garage met vliering en elektra. Deze is ook toegankelijk vanuit de achtertuin. Voor de garage kunt u met gemak 2 auto’s parkeren.
Kortom: Een heerlijk familiehuis op een mooie plek!
Beautiful combination of 1930s romance and contemporary ease.
This gorgeous semi-detached residence (138 m2) with annexed garage was built in 1999. The chosen architectural style was the romantic style of the ‘City Beautiful’ movement of the early 1900s. The broad eaves, the eye-catching line of the roof, the lovely red bricks, the beautiful masonry detail, and the vertical elements in the side walls are all special. A house truly differentiated by its wonderful characteristic elements.
There is a wide canal at the front of the house, the back side is open. The location is also ideal: in a child-friendly residential area. Nearby are a nursery, a variety of primary and secondary schools, the British School (less than 10 minutes away by bicycle), public transport and the shopping centres ‘Ypenburg’ and ‘De Parade’. The house is close to access roads that that make Rotterdam, Delft, Den Haag, and Zoetermeer superbly accessible. In nearby Ypenburg there are many sports associations including the Hofbad swimming pool opened in 2012, a football association, a hockey association, a fitness/athletic association.
Using the various access roads, you can get to the A4, A12, or the A13 highways quickly. Ypenburg station is within walking distance, as are bus and tram connections. Rotterdam, delft, den Haag, and Zoetermeer are exceptionally reachable.
You park your car on your own driveway in front of the garage. Then you enter to residence via the entrance at the front. You come into a spacious hall. From this hall you access the sunny living room, the guest toilet with wash basin, and the stairs to the 1st floor. Attractive solid oak floors cover this entire level.
The stairway in the hall takes you to the 1st floor. From the landing you have access to the 3 bedrooms, the bathroom and the separate toilet. on this storey the flooring is a beautiful laminate.
The stairway leads to the spacious landing on the 2nd floor. This floor is cavernous! On the landing you find the washing machine and dryer connections, and a lot of storage behind the nicely finished panels.
From the landing you can pull down the ladder to the standing height attic. Here you have a great amount of storage space.
The garden is absolutely super! It is very spacious and has a wonderfully open. The garden is a dream for children and anyone who enjoys privacy or gardening. It is perfectly positioned (south/west) so that it enjoys the sun all day long. There is a lot of paving, beautiful plants and a back entranceway.
There is a large garage with a garret and electricity. This is also accessible from the back garden. In front of the garage you can easily park 2 cars.
In short: a wonderful family home in a beautiful spot!