Spirit Vastgoed respecteert uw privacy en gebruikt daarom alleen cookies die noodzakelijk zijn voor het functioneren van de website.
Klik hier voor meer informatie.
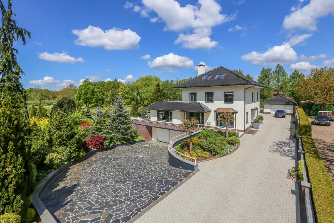
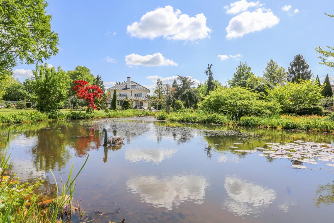
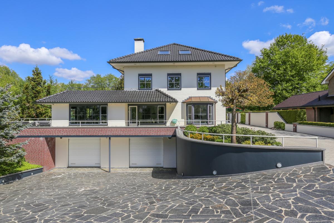
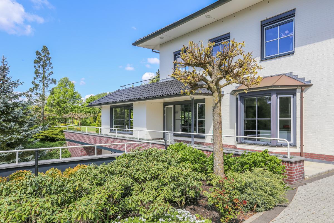
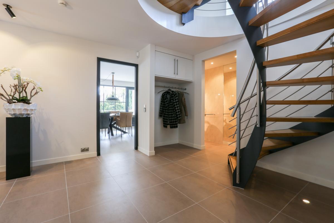
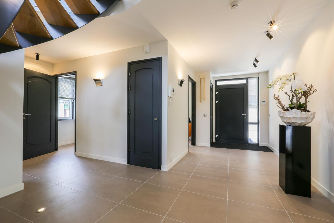
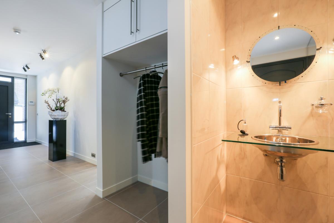
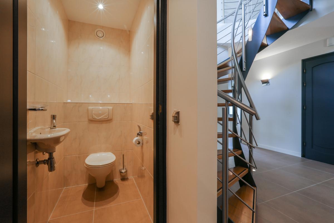
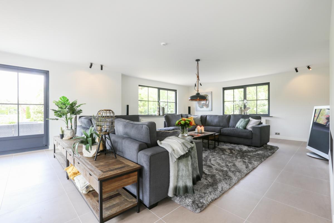
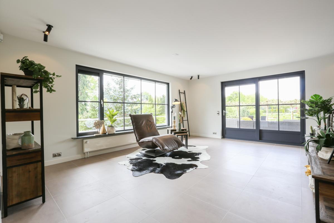
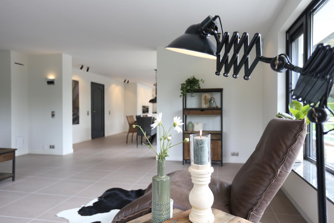
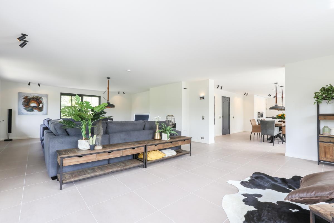
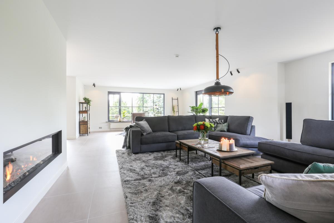
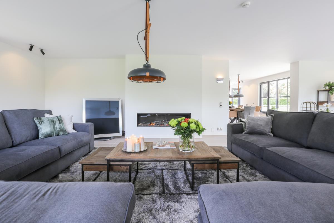
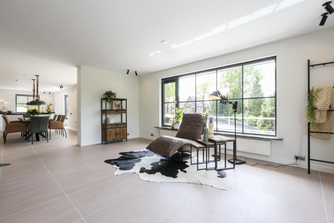
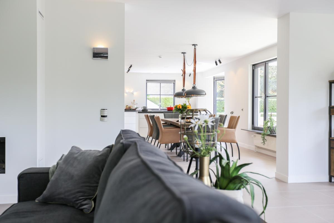
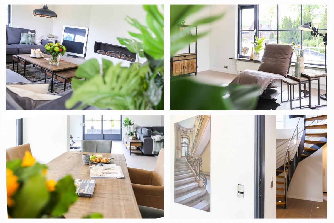
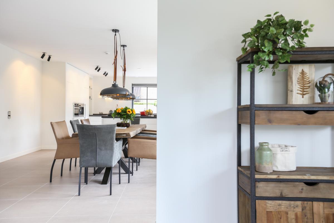
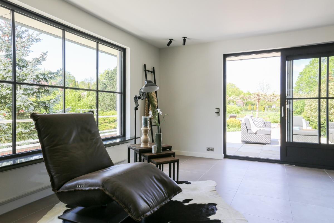
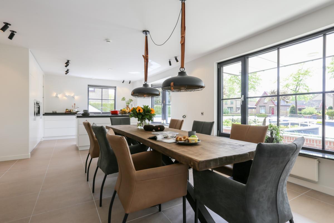
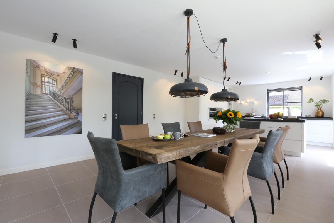
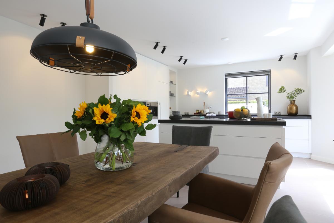
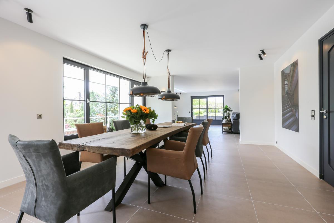
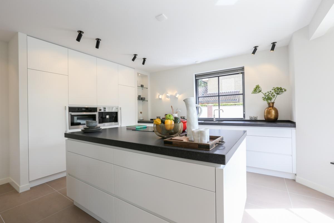
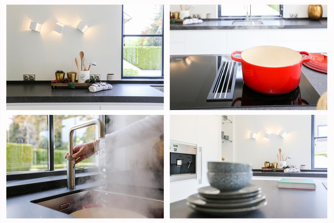
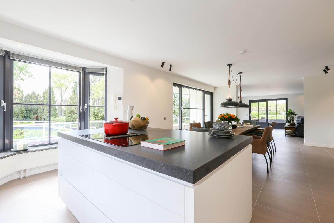
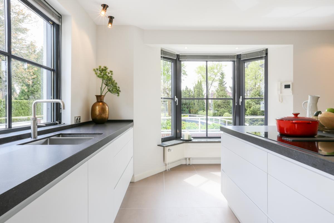
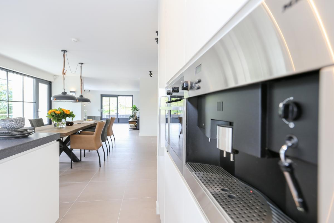
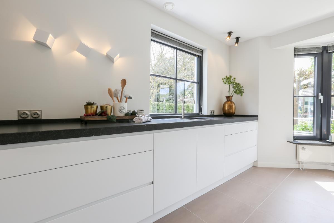
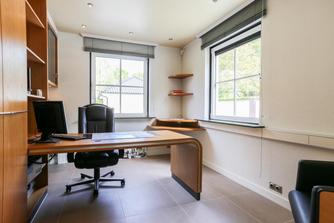
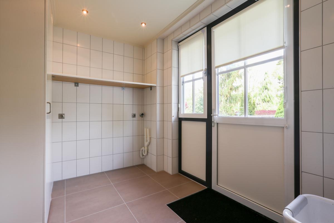
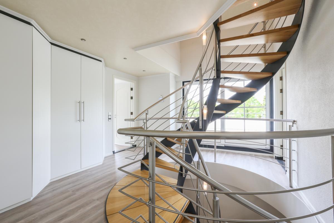
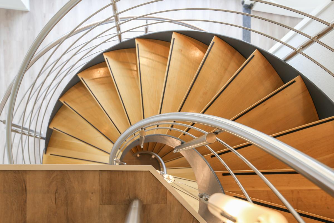
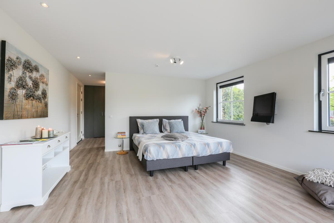
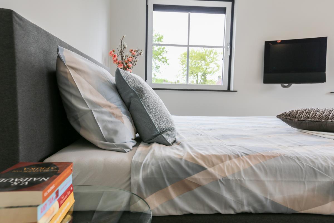
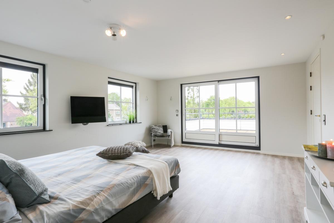
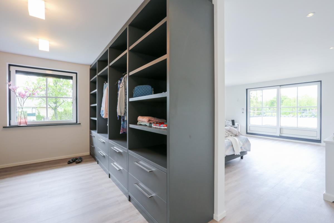
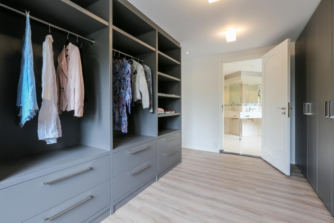
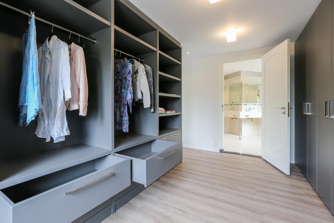
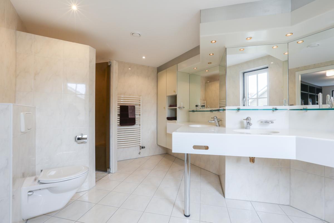
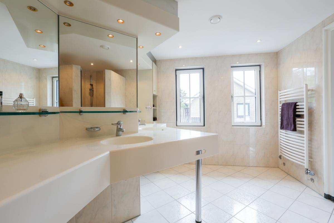
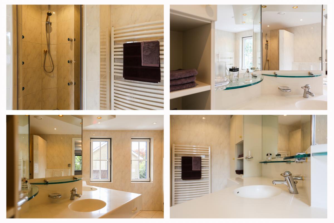
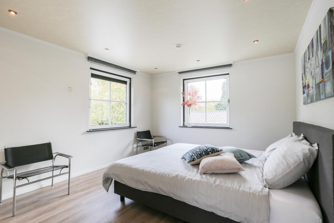
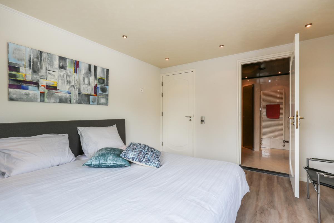
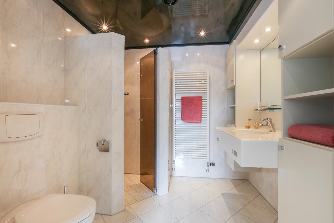
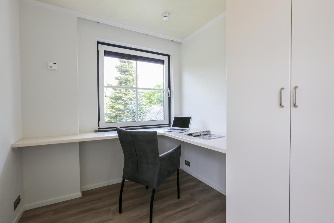
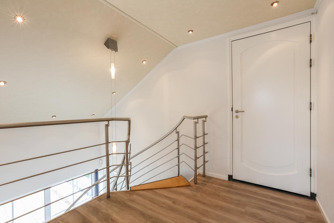
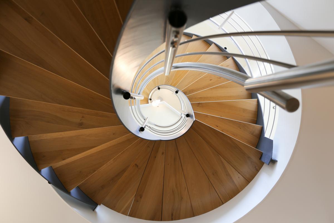
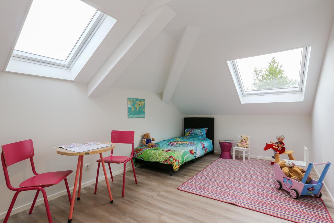
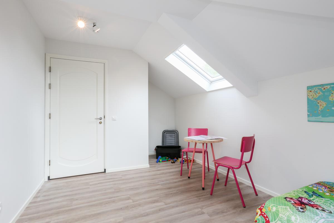
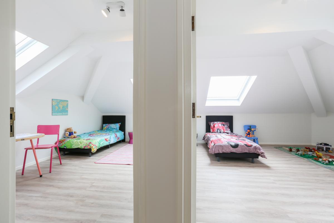
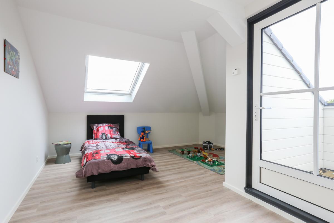
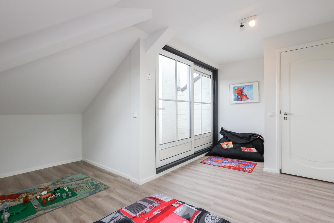
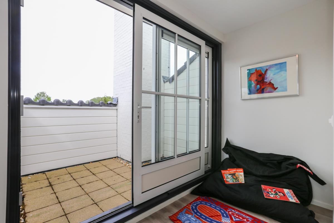
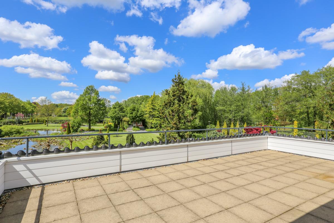
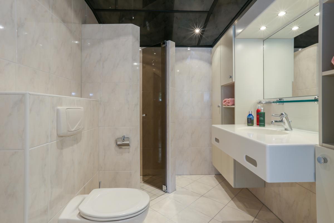
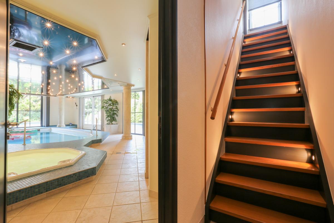
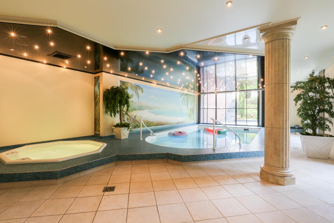
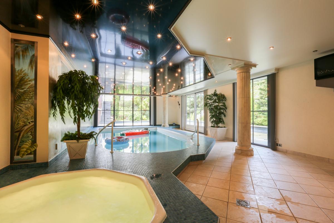
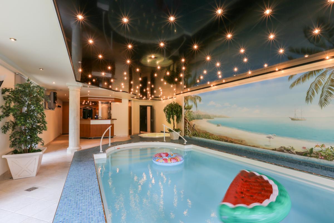
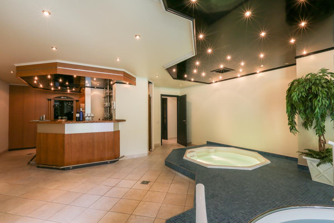
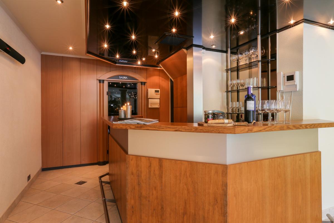
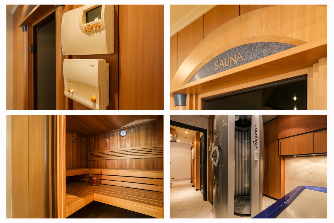
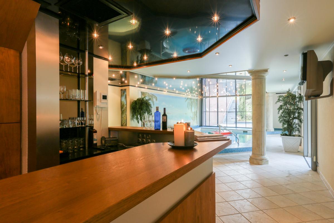
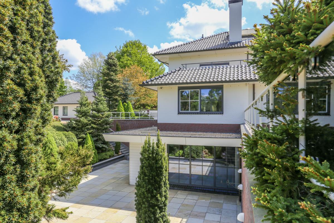
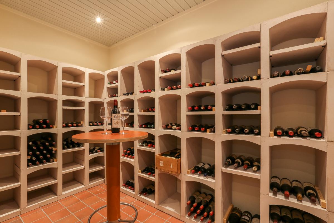
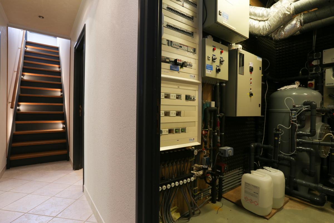
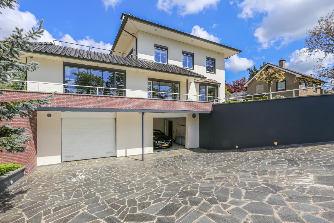
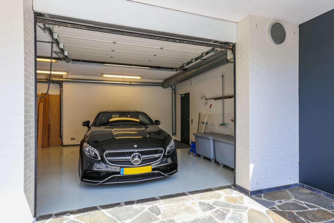
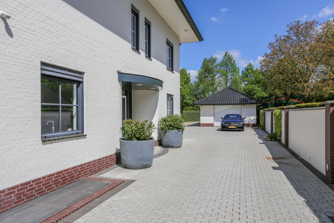
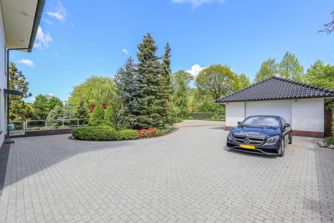
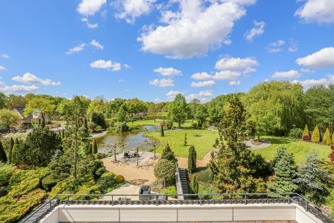
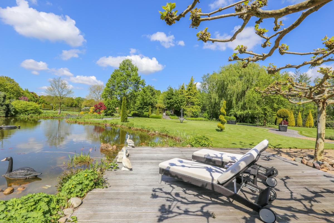
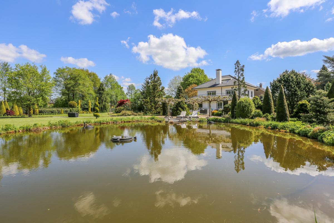
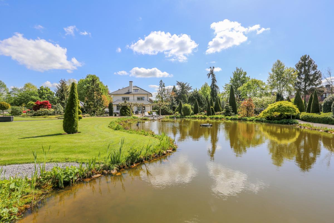
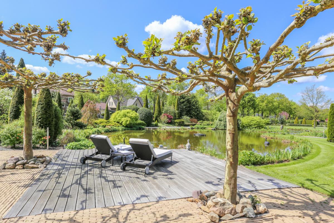
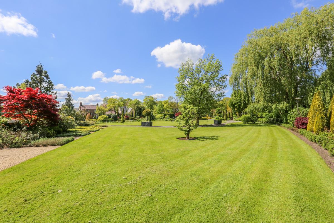
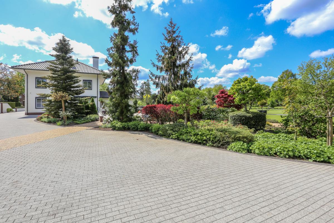
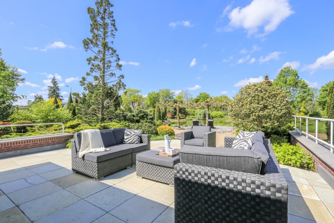
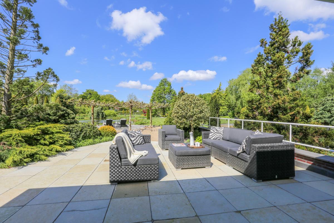
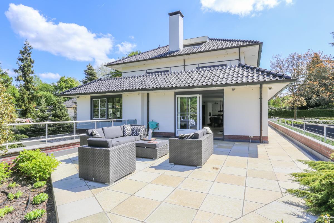
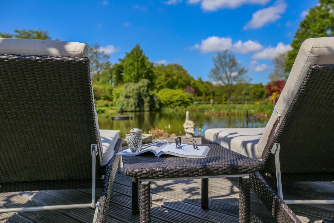
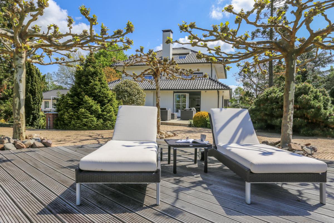
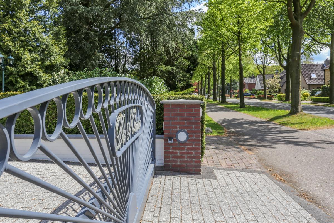
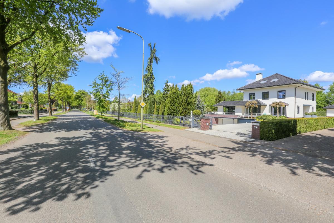
Grootse, eigentijdse villa met fantastische wellness ruimte en geklimatiseerde wijnkelder.
Dit moderne, vrijstaande familiehuis met circa 443 m2 woonoppervlak heeft een inpandig zwembad met sauna en zonnebankruimte, een wijnkelder en twee dubbele garages voor meerdere auto’s. Deze verrassend royale villa ligt op een perceel van ruim 4000 m2 met een fantastisch mooi aangelegde tuin met waterpartij. De woning is in 2001 gebouwd met de beste materialen en installaties. Recent is de woning met zorg en liefde gerenoveerd en aangepast aan de wensen en eisen van deze tijd. Zo is een geweldig mooi, instap-klaar familiehuis ontstaan. Soms vind je een parel op een onverwachte plek!
Winkels, het centrum van Epe, sportfaciliteiten, openbaar vervoer en scholen bevinden zich in de nabije omgeving. In de Gemeente Epe valt van alles te beleven. Van binnenspeeltuin tot museum en van kasteel tot galerie. Voor jong en oud is er voldoende aanbod. Epe is omringd door bossen en mooie landelijke gebieden met veel cultuurhistorische waarde. De randmeren met de vestingstadjes Elburg en Harderwijk liggen op een half uur rijden. Het centrum van Apeldoorn en Deventer zijn binnen 30 minuten met de auto te bereiken en u bent in 5 kwartier in het centrum van Amsterdam of op Schiphol Airport.
Via het op afstand bedienbare smeedijzeren hekwerk rijdt u het terrein op met parkeerplaats voor meerdere auto’s.
In de ontvangsthal vindt u de garderobe, het royale gastentoilet en de meterkast. Vanuit de hal bereikt u de eetkeuken annex living, de study, de bijkeuken en de trap naar het souterrain.De gehele begane grond is voorzien van grote, strakke, taupekleurige plavuizen met vloerverwarming. Alle wanden en plafonds zijn strak gestuukt. Hardhouten paneeldeuren maken het plaatje compleet.
De designtrap brengt u naar de overloop op de 1e verdieping. Ook hier mooie massiefhouten paneeldeuren die toegang geven tot de master bedroom annex kleedkamer met en-suite badkamer, de 2e slaapkamer met en-suite badkamer en de strijkkamer. Op de gehele verdieping ligt een licht eiken pvc vloer; deze zorgt voor een aangename sfeer.
Via de trap komt u op de overloop met vide van de tweede verdieping. Vanaf de overloop bereikt u nog twee slaapkamers, de 3e badkamer en de bergruimte.
In het souterrain vindt u de zwembadruimte, de ontspanningsruimte, de wijnkamer, de dubbele garage en de technische ruimte. Grenzend aan het zwembad ligt een besloten, verdiept terras.
Daarnaast kunt u nog 2 auto’s plaatsen in het volledig geisoleerde en verwarmde bijgebouw en nog eens minimaal 2 onder de daarnaast liggende carport met wasplaats.
De verrassend grote tuin is de echte asset van het huis: wat een ruimte en gevoel van vrijheid!
Indien gewenst is het naastliggende perceel van circa 4000 m2 ook bij te kopen. Prijs op aanvraag.
Kortom: Een riant familiehuis in topconditie!
Grand, contemporary villa with fantastic wellness area and climitized wine cellar.
This modern, detached family home of approx. 443 m2 floor space has an indoor swimming pool with jacuzzi, sauna and solarium room, a climitized wine cellar and two double garages for several cars. This surprising, spacious villa stands on a plot of land of over 4000 m2 with a fantastic, beautifully landscaped garden with a water feature. The residence was built in 2001 using the best materials and installations. It has recently been renovated and updated to meet current desires and specifications. Hence an amazingly beautiful, ready-to-move-into family home came into being. You sometimes find a gem where you didn’t expect!
Shops, down-town Epe, sports facilities, public transport, and schools are nearby. In the municipality of Epe there is so much to do. From indoor playgrounds to museums, from castles to galleries. There is enough on offer for young and old. Epe is surrounded by woods and beautiful rural areas of great cultural and historic value. The surrounding lakes with the walled cities Elburg and Harderwijk are but a 25-minute drive away. The city centres of Apeldoorn and Deventer are a 20-minute and 30-minute drive away respectively, and you can reach central Amsterdam or Schiphol airport in 1¼ hours.
You drive through remote controlled wrought iron gates onto the property with enough parking space for several cars.
In the reception hall there is the coat closet, the spacious guest toilet, and the meter cupboard. From the hall you access the family kitchen with its annexed living room, the study, the utility room and the stairs to the basement. The entire ground floor is covered with large, sleek, taupe coloured tiles with underfloor heating. All walls and ceilings are smoothly plastered. Hardwood panel doors complete the picture.
The designer stairway takes you to the landing on the 1st floor. Here too there are beautiful solid wood panel doors opening into the master bedroom and annexed dressing room with en-suite bathroom, the 2nd bedroom with en-suite bathroom, and the ironing room. Over the entire level there is light oak pvc flooring; this creates a pleasant atmosphere.
You take the stairs to the galleried landing on the second floor. From the landing you access two more bedrooms, the 3rd bathroom, and the storage room.
In the basement you find the swimming pool space, the relaxation space, the wine room, the double garage, and the technical space. Bordering the swimming pool is an enclosed, sunken terrace.
Further, you can park another 2 cars in the completely insulated and heated outbuilding and at least another 2 under the carport with its own wash place.
The surprisingly large garden is the house’s real asset – so much space and freedom!
Should you so desire the plot of approx. 4000 m2 next door is also for sale. The price is available on request.
In short: A spacious family home in top condition!