Spirit Vastgoed respecteert uw privacy en gebruikt daarom alleen cookies die noodzakelijk zijn voor het functioneren van de website.
Klik hier voor meer informatie.
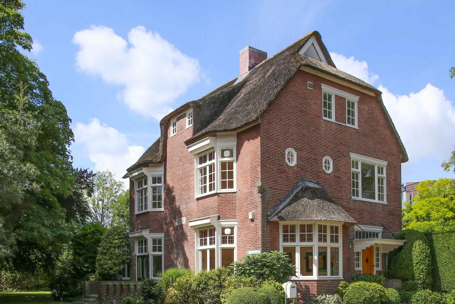
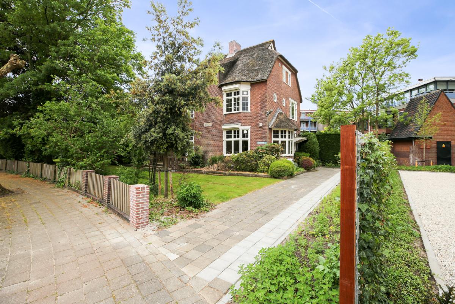
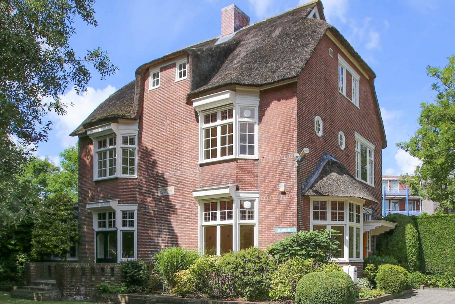
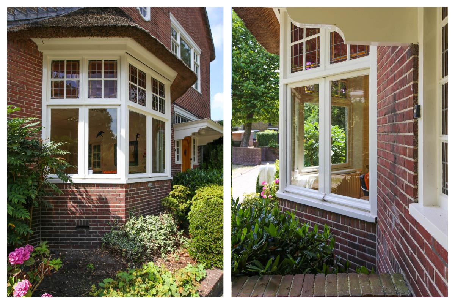
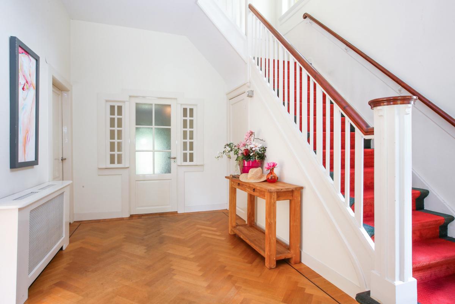
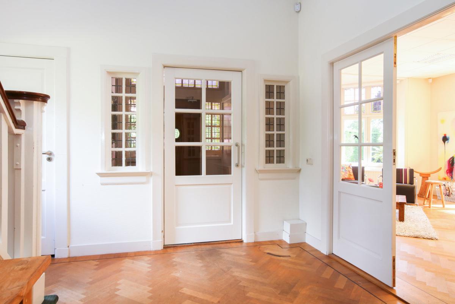
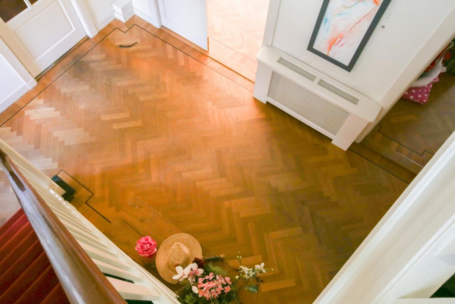
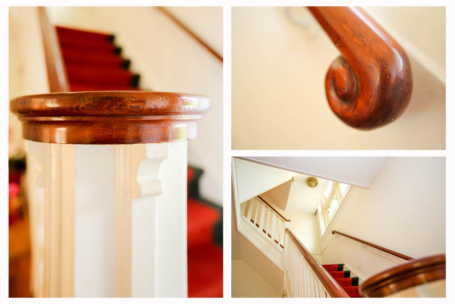
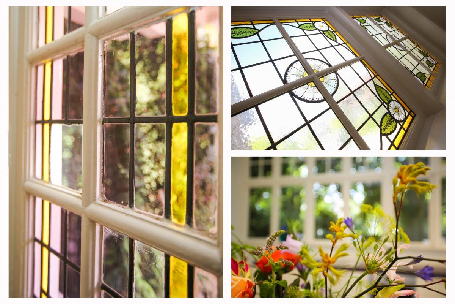
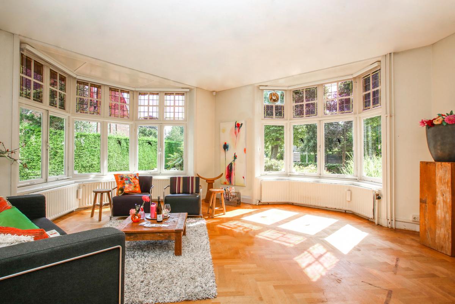
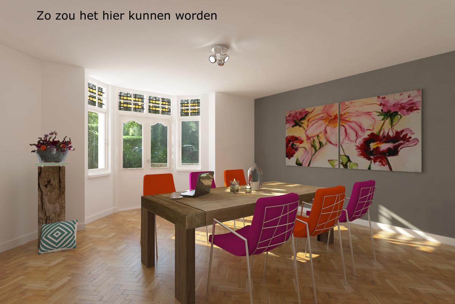
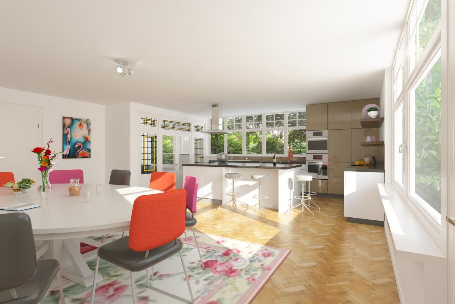
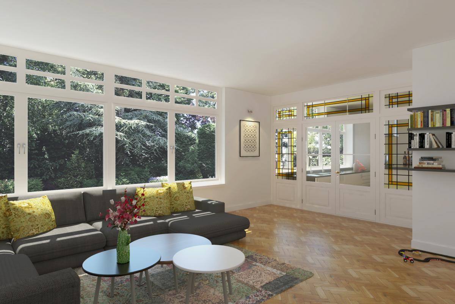
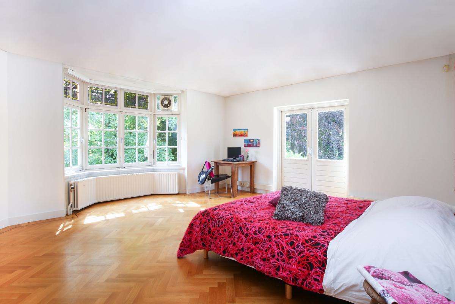
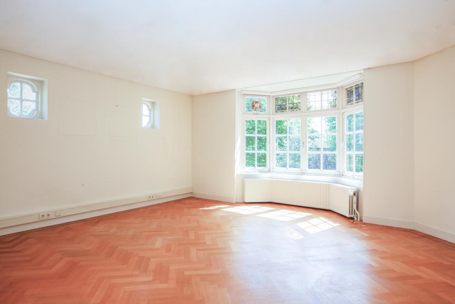
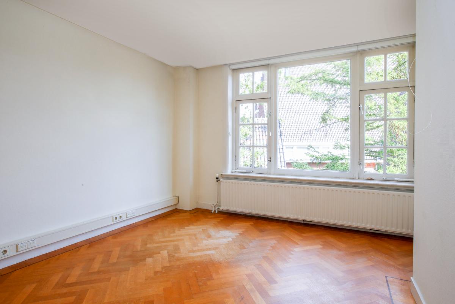
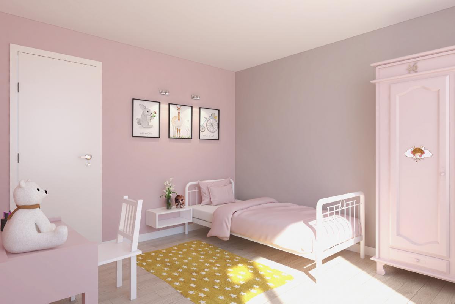
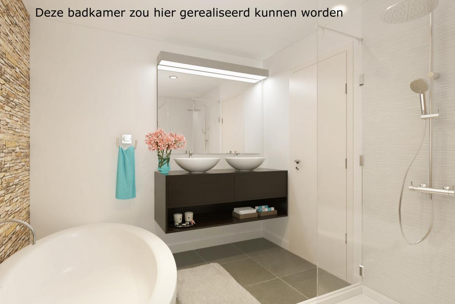
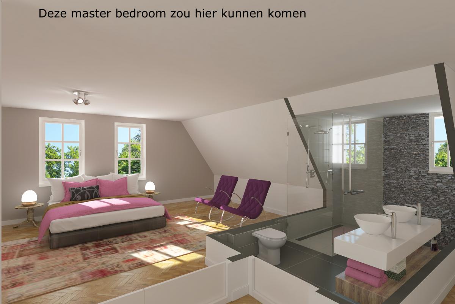
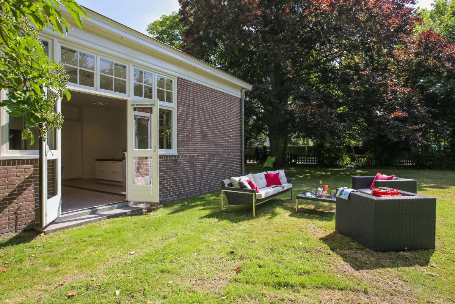
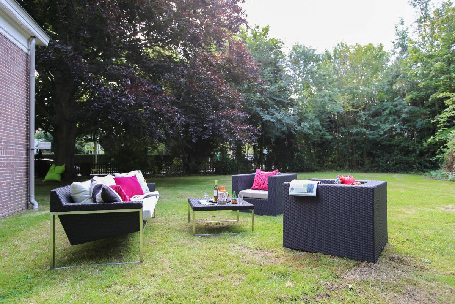
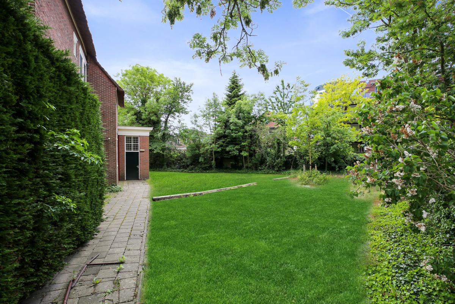
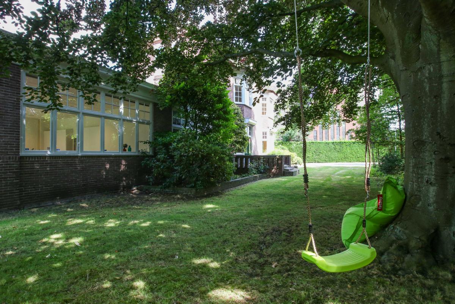
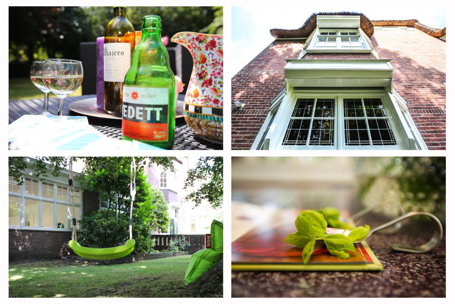
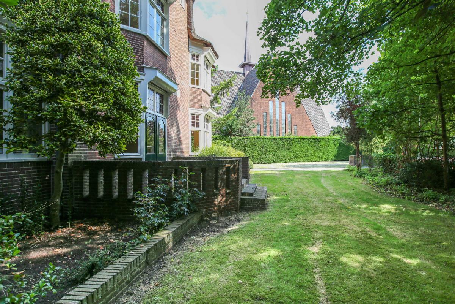
Grootse villa met uitbouw op prachtig, ruim perceel in Oud-Oegstgeest!
Villa ‘Sonne-Wende’ is met meer dan 400 m2 woonoppervlak riant te noemen. De bouwstijl met karakteristieke detaillering geven het huis een voorname uitstraling. Kenmerkend zijn de rieten kap, het metselwerk, de erkers, de kozijnen met roedeverdeling en het glas-in-lood. De villa staat op een uitzonderlijk ruim perceel van 1419 m2.
De villa is gelegen aan een mooie, lommerrijke laan in de Oranje-Nassauwijk. Oud-Oegstgeest is niet alleen rijk aan historie en bebouwd met bijzonder karakteristieke panden, maar ook omringd door de natuur. Op loopafstand bevinden zich de De Kempenaerstraat met haar gezellige winkels en restaurants, een winkelcentrum, scholen, sportvoorzieningen en openbaar vervoer. Leiden en uitvalsweg naar A44 liggen vlakbij. Den Haag, Amsterdam en Schiphol zijn uitstekend bereikbaar.
De villa is ontworpen en in 1920-1921 bewoond door architect Hendrikus Wilms. In de oorspronkelijke uitbouw was het bedrijf van deze architect gevestigd. Meerdere villa’s in de Oranje-Nassauwijk zijn van de hand van deze architect.
De mooie, overdekte entree ligt aan de zijkant van de woning. U komt de villa binnen in het portaal met authentieke tochtdeur met glas-in-lood. Wat direct opvalt is de stijlvolle visgraat parketvloer met bies die u aantreft op een groot gedeelte van de begane grond. Vanuit de hal gaat u naar de voorkamer, de achterkamer en de gang naar de aanbouw met de eetkeuken, de family/TV-kamer, de bijkeuken en de toiletgroep. In de hal bevindt zich een grote bergkast (de oorspronkelijke toiletruimte) met granito vloer.
De statige bordestrap gaat – langs het mooie glas-in-lood raam – naar de 1e verdieping. De lichte overloop heeft een fijne plafondhoogte. Ook op deze verdieping ligt een mooie eiken visgraat parketvloer met bies. Mooi zijn de paneeldeuren die toegang geven tot de verschillende vertrekken. Op deze verdieping bevinden zich 4 ruime slaapkamers en een toilet. Er is voldoende ruimte om een mooie badkamer te plaatsen.
Vanaf de overloop gaat u met de vaste trap naar de 2e verdieping. Hier heeft u een grote open ruimte en een bergruimte. Met een vlizotrap gaat u naar de vliering.
Rondom de villa ligt een heerlijke, uitgestrekte tuin. Het is een heerlijke plek om te spelen, te loungen en te genieten.
De woning is de afgelopen jaren in gebruik geweest als kantoor.
Kortom: Huize 'Sonne-Wende' heeft alles in zich om een geweldig familiehuis te worden!
De foto’s zijn slechts een indicatie van hoe het er na een verbouwing uit kan zien. De woning dient in- en uitwendig gerenoveerd te worden.
Grand villa with annex on a wonderful, spacious plot of land in Oud-Oegstgeest!
“Sonne-Wende” villa has more than 400 m2 of living space. The style of architecture with characteristic details gives the residence a distinguished look. The thatched roof, masonry, bay windows, window frames with window panes, and the stained glass are all distinctive. The villa stands on an exceptionally large plot of land of 1419 m2.
The villa is situated on a pretty, leafy lane in the Oranje-Nassau area. Oud-Oegstgeest is not only rich in history and characteristic properties, but it is also surrounded by beautiful nature. Within walking distance are the De Kempenaerstraat with its pleasant shops and restaurants, a shopping centre, schools, sports facilities, and public transport. Leiden and access roads to the A44 are close by. Den Haag, Amsterdam, and Schiphol are exceptionally accessible.
The architect Hendrikus Wilms designed the villa and lived in it in 1920-21. The architect’s working space was established in the original annex. Several villas in the Oranje-Nassau area were designed by this architect.
The beautiful covered entrance is at the side of the building. You enter the foyer of the villa with its authentic stained-glass draught exclusion doors. You’re immediately struck by the stylish bordered fish-bone parquet floors that you find throughout most of the ground floor.
The foyer gives onto the spacious reception hall with high ceilings and imposing stairwell with a particularly beautiful stained-glass window. From the hall, you enter the front room, the back room and the corridor to the pantry and the annex. In the hall, there is a large storage cupboard (originally the toilet) with a granite floor.
The stately platform stairway comes along the beautiful stained-glass window to the first floor. The light landing has a fine ceiling height. On this level too, you have the beautiful bordered oak fish-bone parquet floor. Gorgeous panelled doors open in to various rooms. On this floor, there are 4 spacious bedrooms. There is enough space to build a beautiful bathroom
From the landing, you take the stairs to the 2nd floor. Here you find a huge open space (approx. 65 m2 of living space) with a lot of natural light coming in through the various windows. There is a retractable staircase to the roomy storage attic.
Around the villa there is a wonderful huge garden. It is a perfect spot to play, lounge, and enjoy.
The residence has been in use as an office recent years.
In short: Huize 'Sonne-Wende' has everything to be a great family home!
The photos are just an indication of how the villa can be after a renovation. The property needs to be renovated both internally and externally.