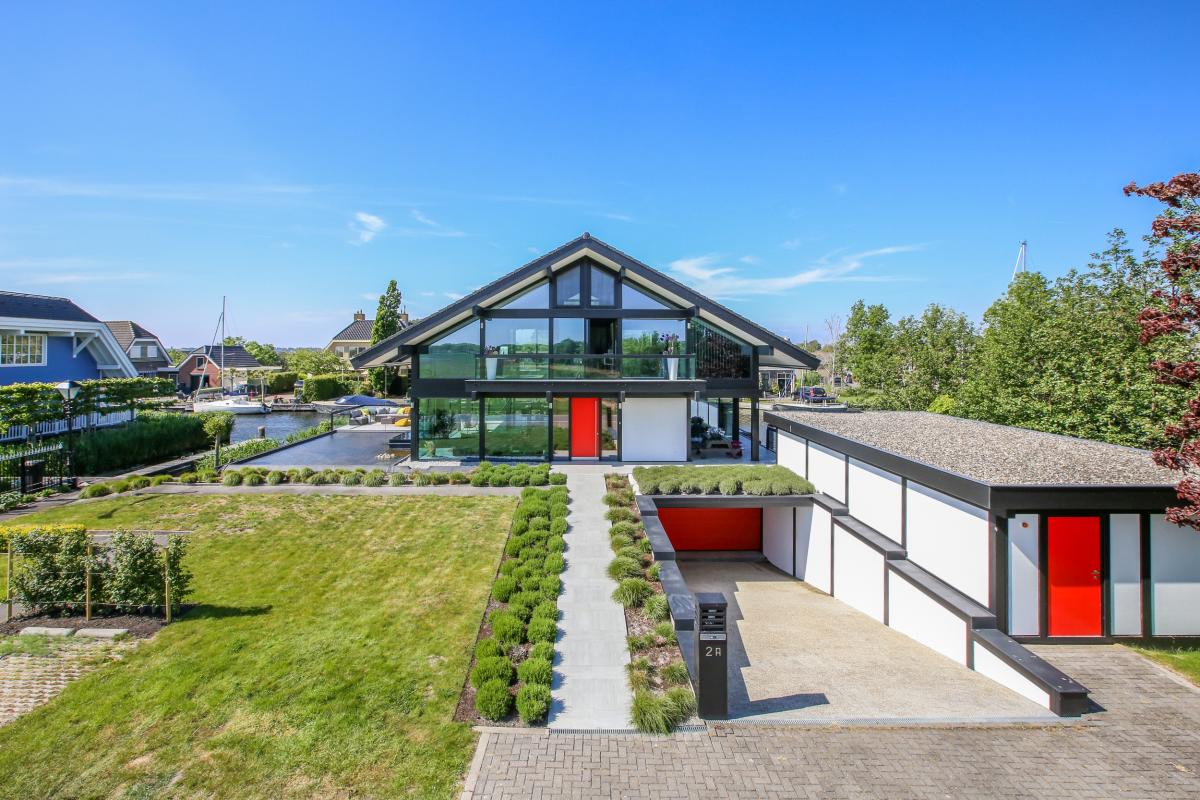Spirit Vastgoed respecteert uw privacy en gebruikt daarom alleen cookies die noodzakelijk zijn voor het functioneren van de website.
Klik hier voor meer informatie.

Luxueus afgewerkte, duurzaam gebouwde designvilla met boothuis en uitzicht over polderlandschap.
Deze in 2011/2012 gebouwde villa heeft een inpandig zwembad met sauna, een inpandige garage voor 2 auto’s, een eigen boothuis (eventueel met Z95 sloep) en een aanlegsteiger voor 4 boten. Het is voorzien van alle denkbare luxe qua voorzieningen en afwerkingsniveau. Het huis is gebouwd met het lijnenspel van Mondriaan. Een energiezuinig koel- en warmtesysteem en uitstekende isolatie zorgt voor een bijzonder aangenaam binnenklimaat. Een lift maakt de woning levensloopbestendig.
Er is alles aan gedaan om binnen en buiten naadloos in elkaar over te laten lopen. Aan de voorzijde kijkt u uit over een groen polderlandschap met koeien en schapen. U heeft hier een prachtig en zeer rustgevend weids uitzicht. De achterzijde ligt aan vaarwater en vanaf het terras kijkt u wijds uit tot over het open water van het Braassemermeer. Het is een geweldig huis voor rust, boot- en natuurliefhebbers.