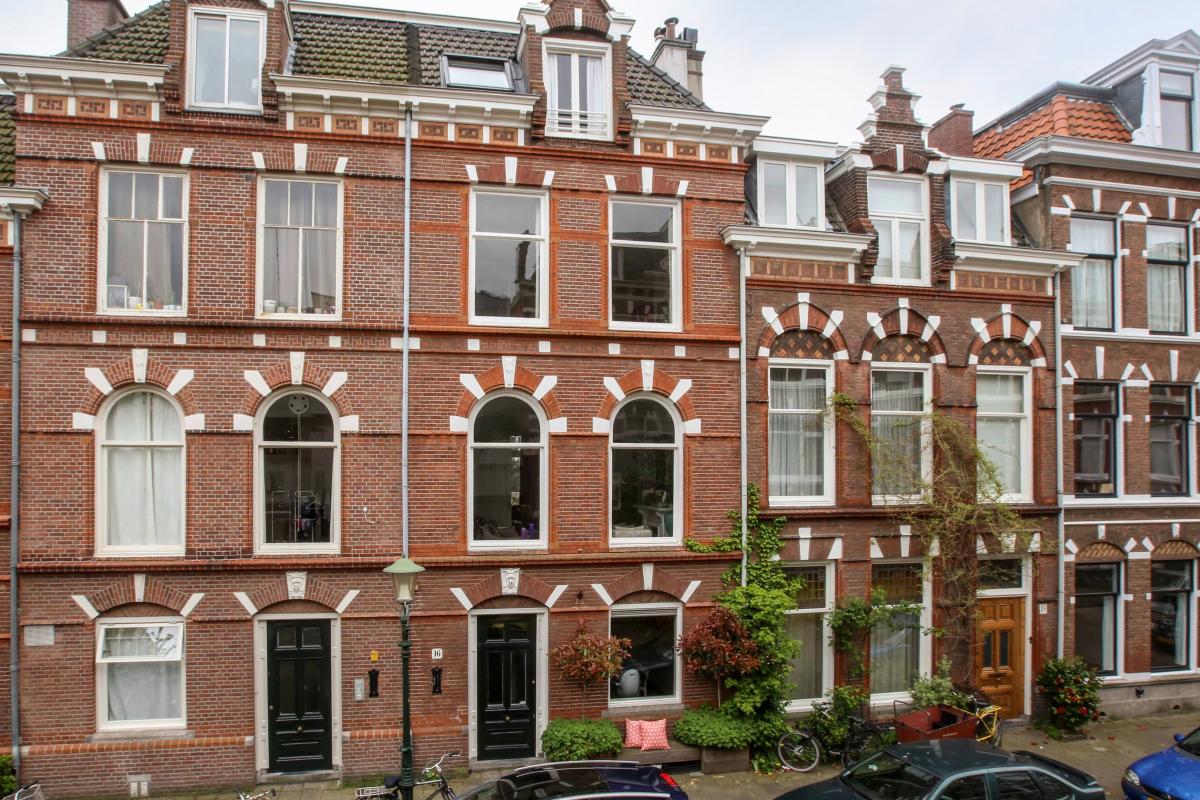Spirit Vastgoed respecteert uw privacy en gebruikt daarom alleen cookies die noodzakelijk zijn voor het functioneren van de website.
Klik hier voor meer informatie.






































Prachtig, monumentaal herenhuis met veel zonnige buiten-leefruimte! (English description below)
Dit riante, bijzonder lichte, 4-laags familiehuis (circa 247 m2) heeft niet alleen een bijna 10 meter diepe achtertuin op het zuiden, maar ook een overdekt terras op de 1e verdieping en een ruim zonneterras op de 2e verdieping. Het gehele pand is de afgelopen jaren met veel liefde en zorg gerenoveerd waarbij oorspronkelijke details zijn behouden en de woning is aangepast aan de wensen en eisen van deze tijd.
De woning is gelegen in een rustige straat midden in het zeer gewilde Duinoord met statige huizen uit het laatste deel van de 19e eeuw. De wijk Duinoord kenmerkt zich door monumentale, gebogen straten en karakteristieke grote herenhuizen die zijn voorzien van sierlijke elementen zoals erkers, daklijsten, glas-in-loodramen, balkons en dakkapellen. Deze geven de wijk een chique uitstraling.
Bijna om de hoek ligt het Sweelinckplein en de Reinkenstraat met haar leuke winkels en veel (vers)speciaalzaken. De gezellige en populaire Frederik Hendriklaan ‘de Fred’ ligt vlakbij, evenals openbaar vervoer. Kortom: een ideale plek om te wonen: dichtbij het levendige centrum van Den Haag, maar toch rustig. Uitvalswegen naar Rotterdam, Utrecht en Amsterdam zijn goed bereikbaar. En ook strand, zee en duinen liggen op fietsafstand.
Via de statige voordeur komt u de woning binnen in het ruime tochtportaal. Wat direct opvalt zijn de voor deze bouwperiode zo kenmerkende authentieke tegel lambrisering en marmeren vloer en de karakteristieke openslaande deuren. Deze deuren geven toegang tot de hal met het mooie trappenhuis en de strak gestuukte wanden. Via de hal, met trapkast, bereikt u de woonkeuken, de grote eetkamer, het vernieuwde toilet en de onder architectuur aangelegde tuin.
Via de trap komt u op de overloop op de 1e etage. Vanaf hier bereikt u de indrukwekkende kamer-en-suite en het vernieuwde toilet.
Met de vaste trap gaat u naar de lichte overloop op de 2e verdieping. Hier vindt u 2 royale slaapkamers, twee badkamers en een waskamer. Op deze gehele verdieping ligt een stoer eiken visgraatparket dat in 2009 is gelegd.
In de tuin is het heerlijk toeven! Deze is in 2014 onder architectuur aangelegd. De tuin is voorzien van mooie beplanting, gras, een royaal terras met stoere hardstenen tegels en een buitenkeuken. De ligging op het zuiden is ideaal. In de tuin of op een van de balkons zult u zeker genieten van de rust, de zon en het groen.
Kortom: Een geweldig familiehuis op een hele fijne en gewilde locatie!
Beautiful townhouse with a lot of sunny outside living space!
This spacious, exceptionally light, 4 storey family house (approx. 247 m2) has, not only an almost 10m deep, south facing, back garden, but also a covered terrace on the 1st floor and a large balcony on the 2nd floor. The property was renovated in recent years with much love and care, keeping the original details while matching the desires and specifications of today.
The residence is situated in a quiet street in the middle of the very desirable Duinoord area with its stately houses of the late 19th century. Duinoord is characterised by historic curved streets and typical large townhouses outfitted with decorative elements like bay windows, cornices, stained glass windows, balconies and dormers. These give the area an attractive appeal.
Practically around the corner are Sweelinckplein and Reinkenstraat with its lovey shops and specialty grocers and green grocers. The pleasant and popular Frederik Hendriklaan “the Fred” is close by, as is public transport. In short, an ideal spot to live – close to the lively centre of The Hague, but yet peaceful. Access roads to Rotterdam, Utrecht, and Amsterdam are within reach. The beach, sea, and dunes are a cycle ride away.
You enter the house through the stately front door and spacious vestibule. Immediately noticeable are the tile panelling, marble floor, and doors so characteristic of the architectural period. These doors lead to the hall with its beautiful stairway and sleek plastered walls. Through the hall with its under-the-stairs cupboard, you reach the family kitchen, a large dining room, the renovated toilet, and the professionally landscaped garden.
You come up the stairs to the landing on the 1st floor. From here you reach the impressive “kamer-en-suite” (two rooms that flow from the one to the other through broad doors) and the renovated toilet.
You take the stairs to the landing on the 2nd floor. Here you have 2 spacious bedrooms and a bathroom. Over this entire floor there is a sturdy oak fishbone parquet floor laid in 2009.
You go up the stairs to the 3rd floor. This level has a skylight and is thus pleasantly sunny. On this floor there are 3 bedrooms, 2 bathrooms and a laundry room.
The garden is a wonderful place to hang out. It was professionally landscaped in 2014. The garden has beautiful plants, grass, a spacious terrace with sturdy hardstone tiles, and an outdoor kitchen. The south facing position is ideal. You will certainly enjoy the peace, sun, and green whether in the garden or on one of the balconies.
What else can you expect?
- Outside paintwork carried out in 2014/2015
- Roof completely renewed in 2009 and insulated in 2013
- In 2014 the entire 3rd floor was given a new layout and finishings (except for the 3rd bathroom)
- The garden was professionally landscaped in 2014
- Nefit HR central heating boiler with storage boiler
- Partially double glazed
- State protected cityscape
- Age, lead, and asbestos clauses apply
- Delivery around 1st November 2017
In short: A fabulous family house in a very nice and sought after location!