Spirit Vastgoed respecteert uw privacy en gebruikt daarom alleen cookies die noodzakelijk zijn voor het functioneren van de website.
Klik hier voor meer informatie.
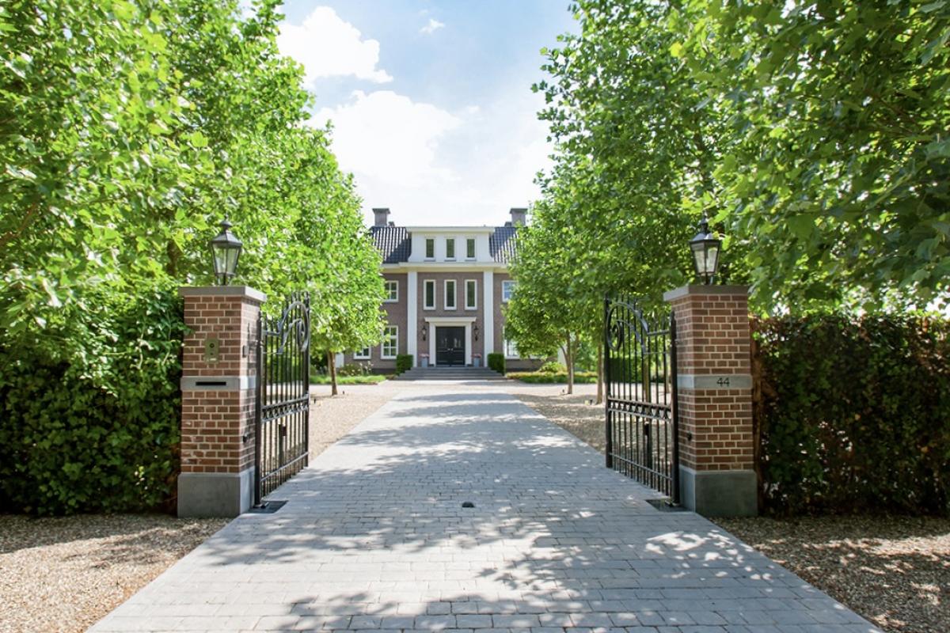
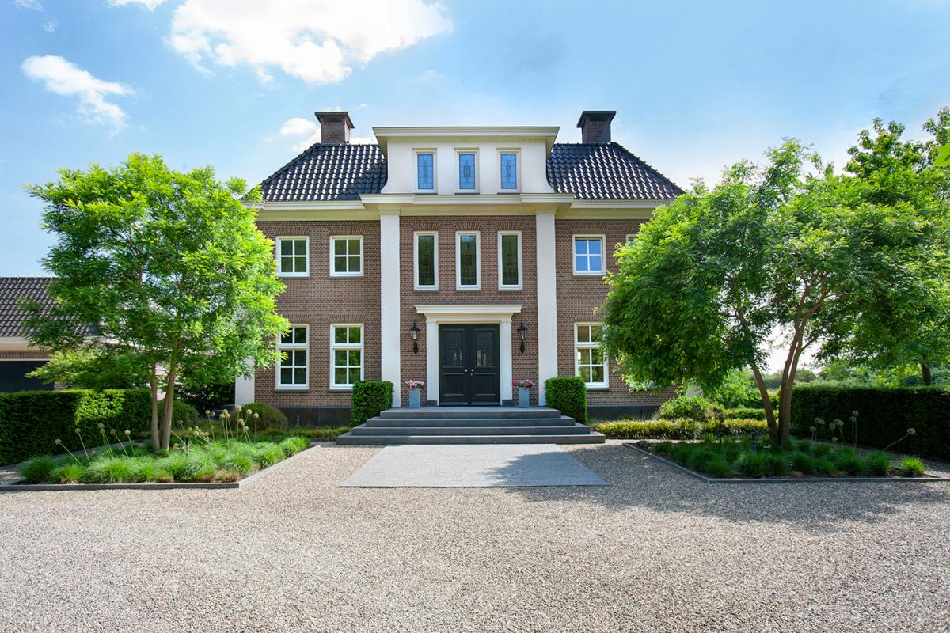
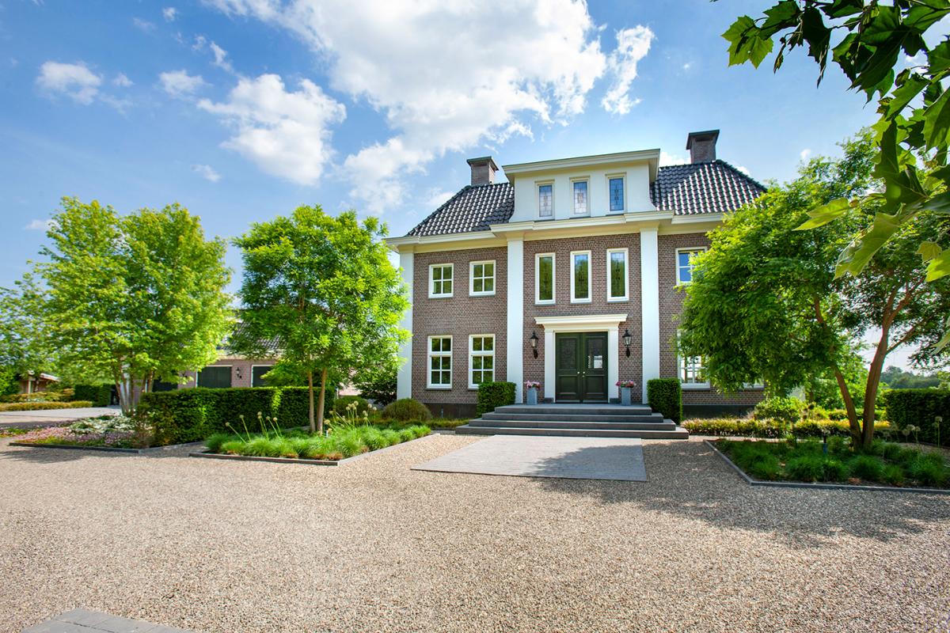
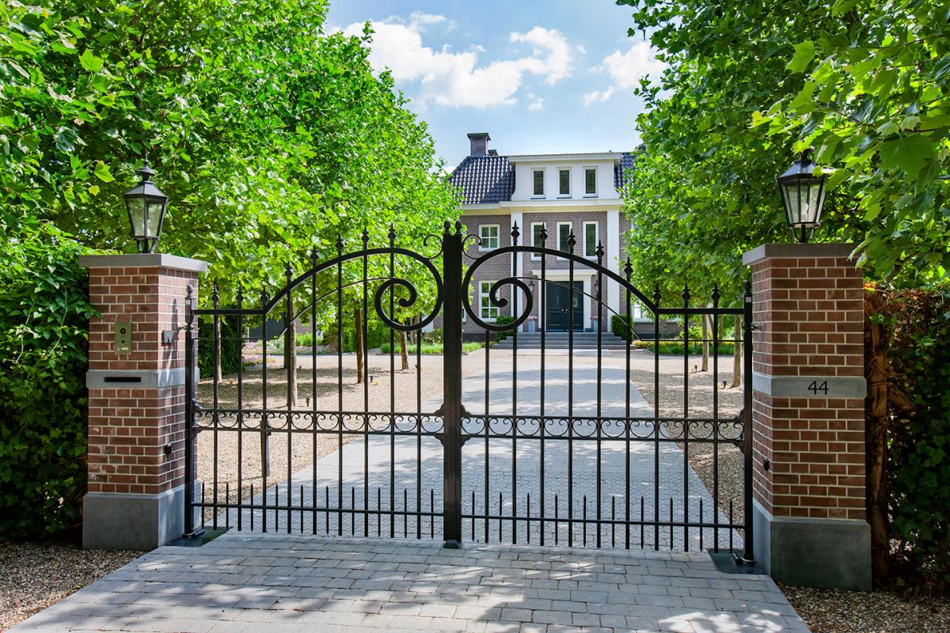
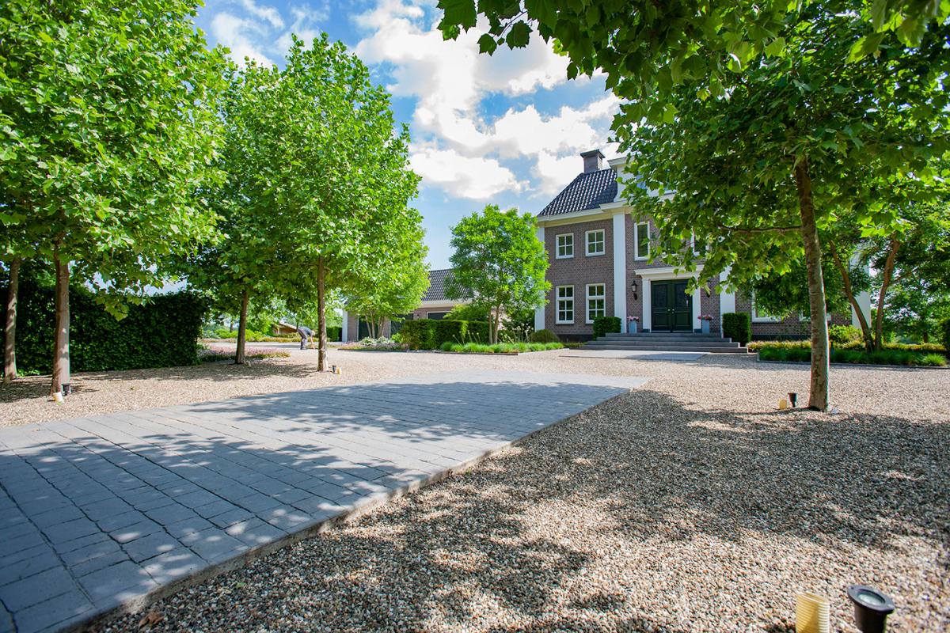
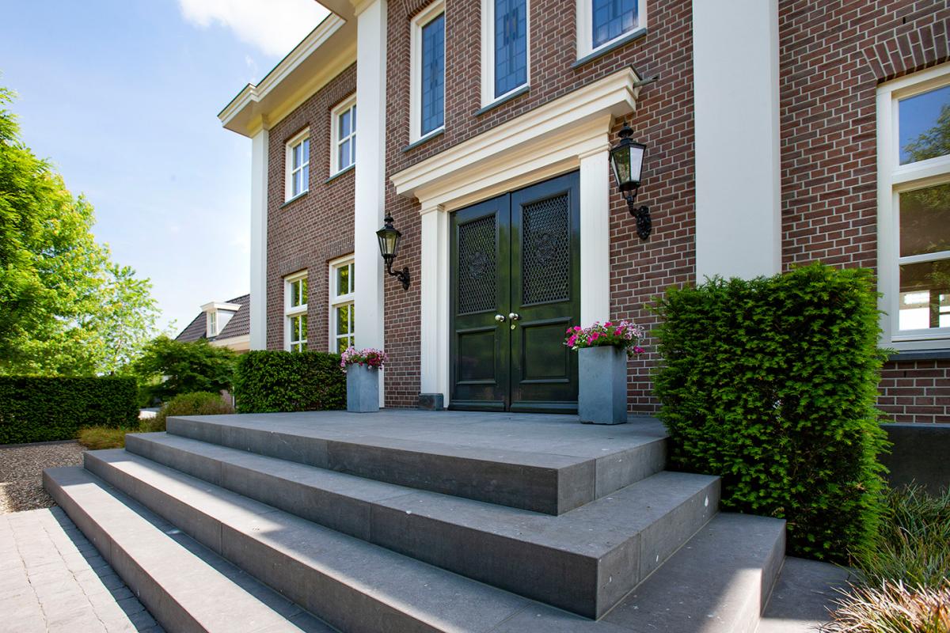
Luxueus, 100% instapklaar landhuis met alles wat u zich kunt wensen.
Dit duurzaam gebouwde landhuis (circa 655 m2 woonoppervlak) met koetshuis staat op een perceel van 20.600 m2 en heeft een volwaardige lift tussen alle verdiepingen, een volledig geoutilleerd kantoor, een driedubbele garage, een zelfstandig appartement en een wellness met fitness, kapsalon en toegang tot het verwarmde buitenzwembad. Het appartement kan worden gebruikt worden als guest house of zelfstandige woonruimte voor bijvoorbeeld een au pair of inwonend personeel. De warmtepomp gevoed door 56 zonnepanelen en warmteopslag in de grond zorgen voor minimalisering van de energielasten.
De ligging van de villa, aan de rand van het dorp Wijchen is ideaal; het grenst aan een beschermd natuurgebied, bos en grasland en vlak bij de Maas en de jachthaven. Op de fiets bent u in 5 minuten in hartje centrum. Wijchen is een gemeente met 40.000 inwoners en beschikt over alle voorzieningen zoals een NS station, winkelcentra, restaurants, scholen, (water)sportvoorzieningen, manage, golfbaan, recreatiepark, skibaan, bossen, meren en rivieren.
Wijchen grenst aan Nijmegen, waarvan het centrum binnen 15 min te bereiken is. Met de auto (via de A50 en A73) of de trein rijdt u ook eenvoudig naar ’s-Hertogenbosch, Arnhem en Dusseldorf. Naast Airport Weeze (Düsseldorf) zijn de luchthavens Eindhoven in 35 min en Schiphol en The Hague/Rotterdam in 70 min bereikbaar.